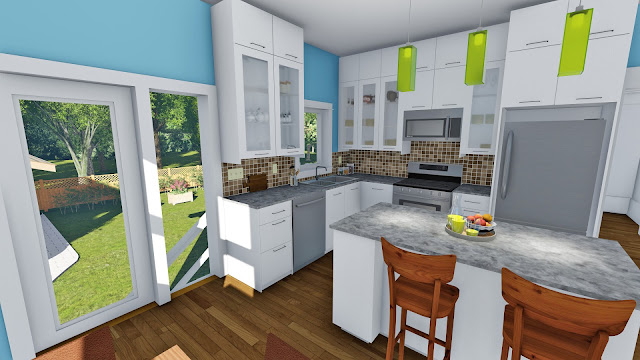 |
| 100年前に建てられた日本家屋 - 100 year-old Japanese house |
 |
| SketchUpで制作し3DモデルはTwinmotion 2025.1.1でレンダリング(パス トレーサー)。 I created the 3D model in SketchUp, then rendered in Twinmotion 2025.1.1 (path tracer). |
 |
| 下の3DアニメーションはTwinmotion 2025.1.1をLumenでレンダリングしたものです。 The 3D animation below was rendered in Twinmotion 2025.1.1 with Lumen. |
この動画はYouTubeで4Kで見ることができる。Watch the animation in 4K on YouTube.






















